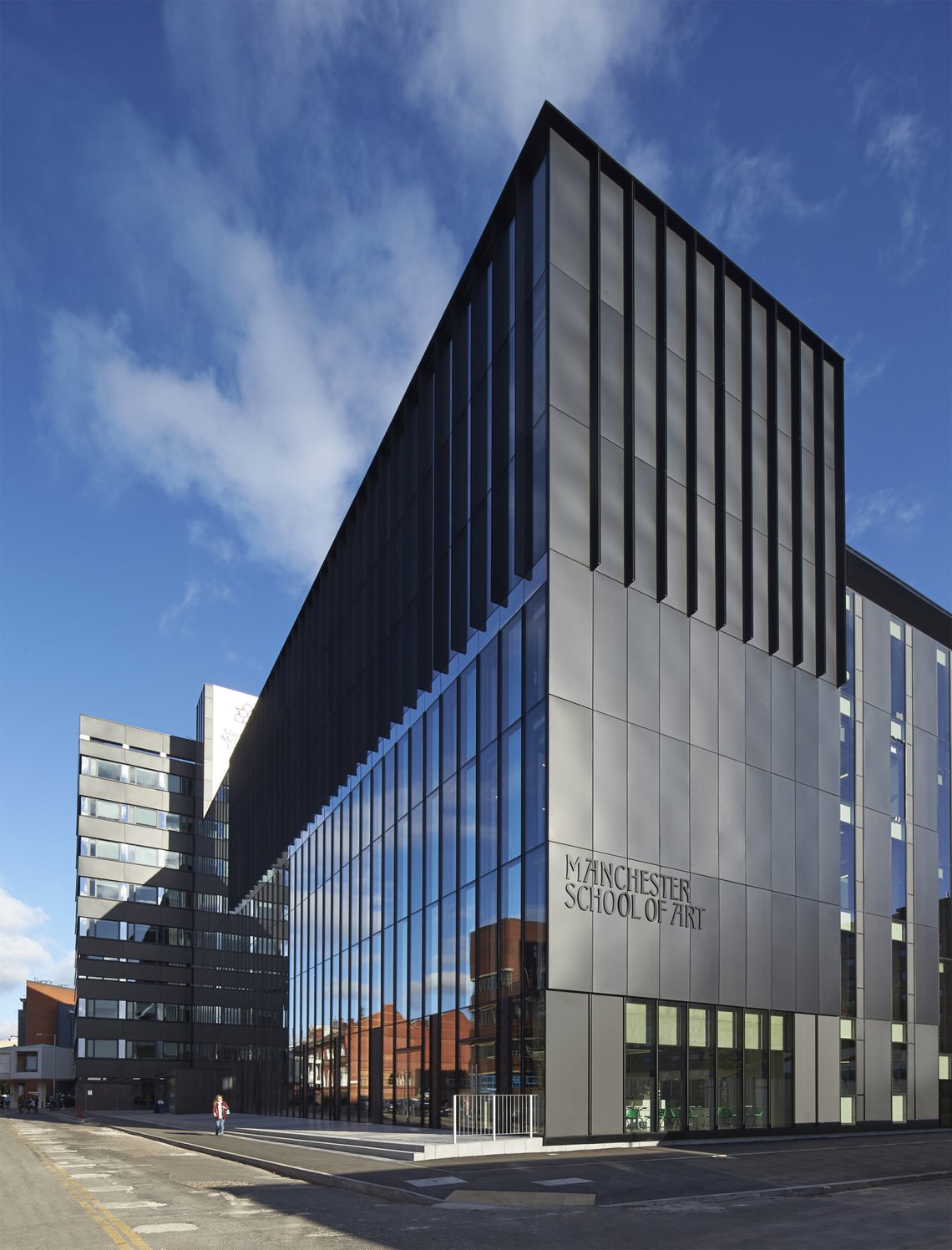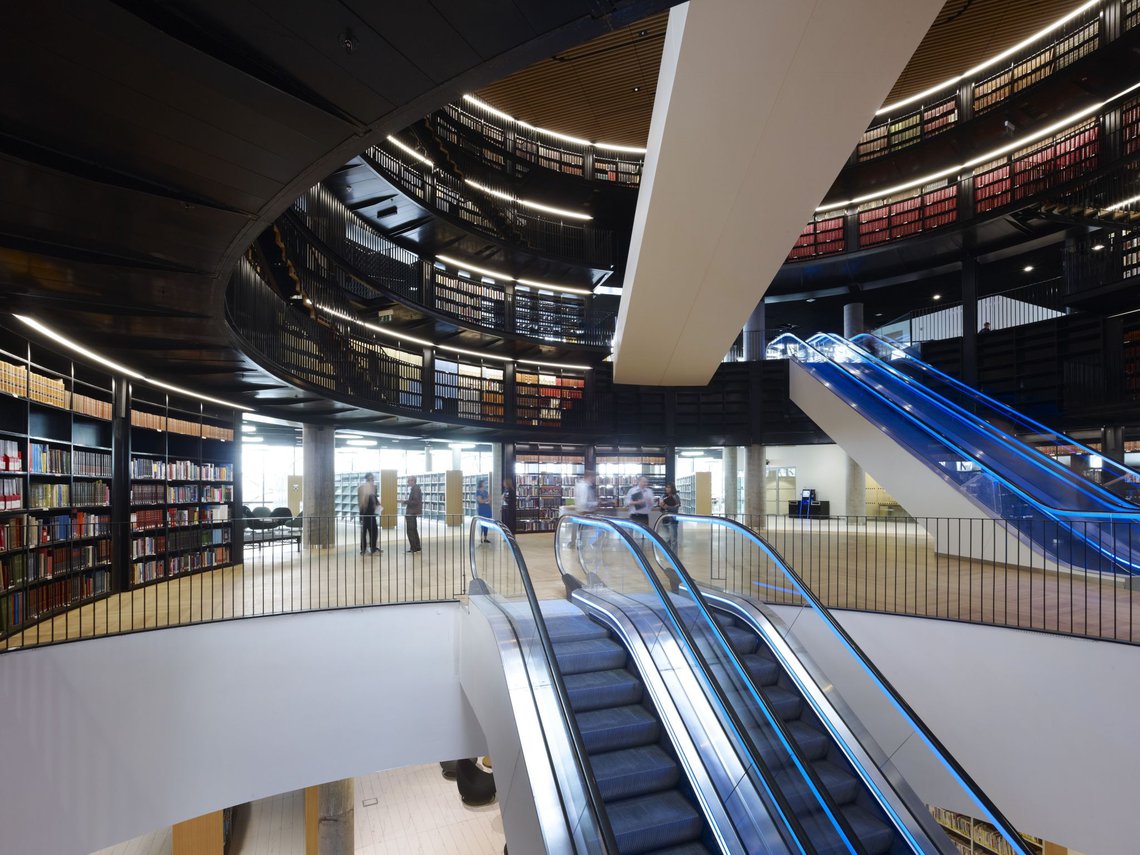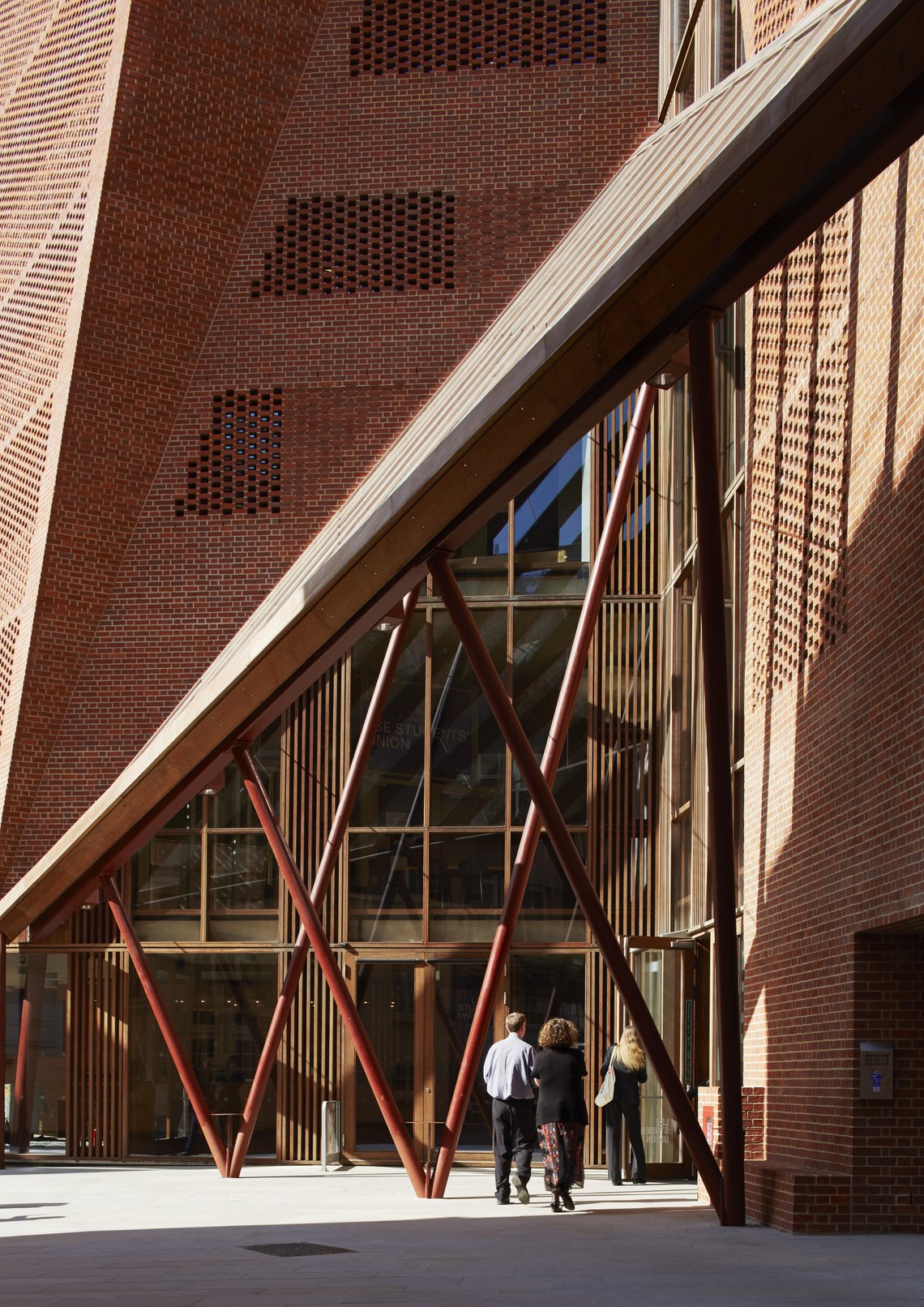Britain’s most exciting new buildings

Manchester School of Art
Following the regeneration of the MMU Business School last year, the Manchester School of Art underwent a £23.6m refurbishment and extension. Designed by Feilden Clegg Bradley Studios, the workspace was intended to break down the traditional art and design units, encouraging collaboration amongst the 3,500 students, across all disciplines.
The ‘vertical gallery’ space is open to visitors and students alike, and the ‘design shed’ acts as open studios and teaching space. Its hangar doors have been designed to open upwards in order to connect with the public space for exhibitions and events – further promoting creativity and collaboration. The architectural brains behind the project is Keith Bradley, who focused on making the most of the building’s light. Concrete also plays a big part, particularly on the walls and staircases. Treated with different surface finishes to demarcate the spaces, a variety of smooth and rough textures provide much versatility.

Library of Birmingham
Replacing the nearby brutalist Central Library in Birmingham is the sparkling £189m Library of Birmingham, transforming the surrounding Centenary Square and adding a distinctly beautiful addition to the city’s heart. Designed by Dutch firm Mecanoo, which won the design contest to work on the project, the space is inviting while encompassing open spaces and terraces offering panoramic views. The stacked layout creates a number of levels for visitors to explore, from the rotunda to the glass lift; the library is exciting and accessible to those of all ages and backgrounds.
On the upper floors are landscaped gardens, providing sanctuary from the bustling city below. The facility has been described as ‘world-class’ and its presence has added fresh vibrancy to Centenary Square. The building celebrates Birmingham’s heritage through the facade of metal hoops, reflecting industrialism and jewellery design. With a building of this scale it’s difficult to highlight just one element, but the restored Shakespeare Memorial Room at the very top of structure is another highlight and has been painstakingly reconstructed to replicate the original from an earlier 19th century incarnation of the old Central Library.
Ashperton Primary Academy, West Midlands
The development of Ashperton Primary Academy engaged the whole community of the school – staff, pupils and governors all leant their ideas to ensure that the design process resulted in a building that encompassed all its aspirations and needs. The aim of the £930k project was to create a place that inspired future generations, a result achieved through a true community project, headed up by Warren Benbow Architects.
The elements that make up the success of the building include a maximised amount of space to encourage the pupils to be active, as well as a multi-purpose area with window seating for group teaching, discussions and library space, serving the needs of the younger pupils. As well as being designed efficiently, much consideration was given to the sustainability of the project with sympathetic materials such as natural insulation and lime render finishes used throughout.
Images courtesy of RIBA

The Mary Rose Museum, Portsmouth
When it comes to architecture projects, the involvement of history can create an added element of difficulty. The Mary Rose Museum in Portsmouth takes this notion even further with the need for a controlled atmosphere for treating and drying the main structure of the boat, whilst allowing for as much access and viewing as possible. Wilkinson Eyre Architects with Pringle Brandon Perkins + Will were the architects up to the job. The contemporary building has been designed to address every need, housing the boat in its surroundings like a gem.
The result of the project elevates the Mary Rose, along with various artefacts and exhibitions, to take centre stage – providing visitors with a seamless experience. Externally, the clean lines on the façade allude to strong marine references, like the underside of a boat. Alongside aesthetic elements, the attraction also required full disabled access and special consideration for young children, both of which have been fully provided for without compromise on the overall design.

London School of Economics
The Saw Swee Hock Student Centre at the London School of Economics is an example of how to mobilise the limitations of a site into an original building. Love it or hate it, the building is inarguably striking. The £24m project is the handiwork of contractors Osborne and designed by O’Donnell & Tuomey Architects. The Irish architecture firm began by using and cutting into the geometry of tight angles, adding light and form to the structure. The surrounding architecture has been used to influence both the exterior and the interior of the building, with red brick chosen for the main material and an ‘internal street’ embodied in the upward spiral inside.
The juxtaposition of the geometric shape of the structure, compared with the existing buildings on the street, makes for an unusual sight. The brick used in the project combines 46 standard shape bricks and 127 special bricks, out of a total of 175,000 – with not a single cut brick. This has been achieved with sloped walls and controlled angles. The hardwood used for the window frames hails from Brazil. Overall, it displays a high level of craftsmanship, whilst being truly unique.

Following RIBA’s announcement of the shortlist for its prestigious Stirling Prize, we take a look at some of the most exciting buildings that have changed their local landscapes over the past year. From the angular geometrics of LSE’s latest architectural addition, to the stacked structure that is the Library of Birmingham – all of the buildings on RIBA’s list have made an impact on the culture of their local community. Inspired by the Stirling Prize, we’ve picked out some of the standout structures that we think have made a real impression on the architectural community. Here are five of our own favourite new buildings in Britain today:









